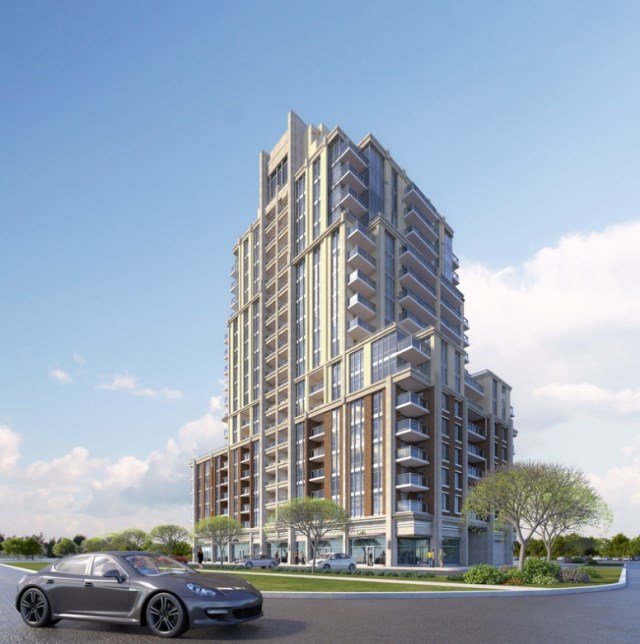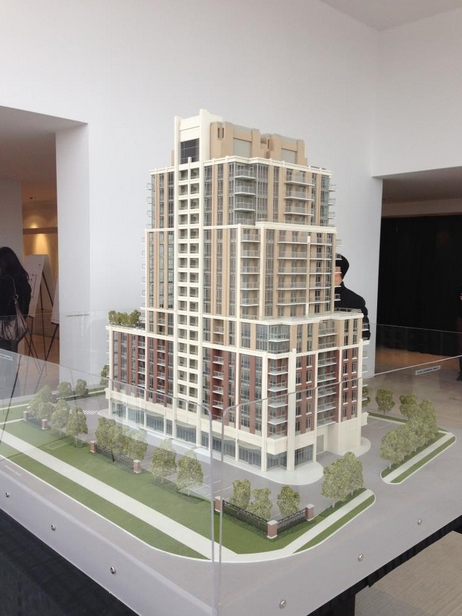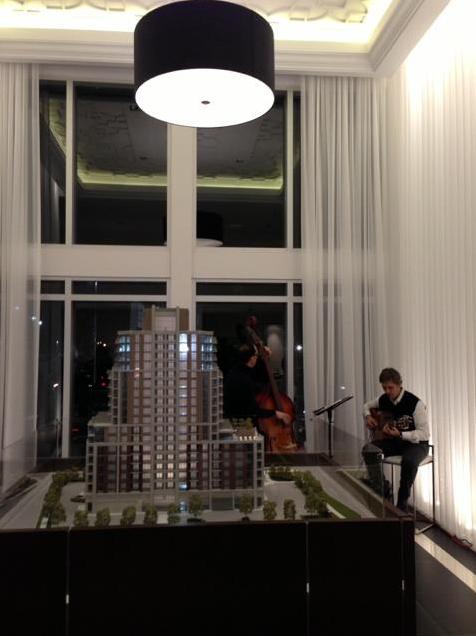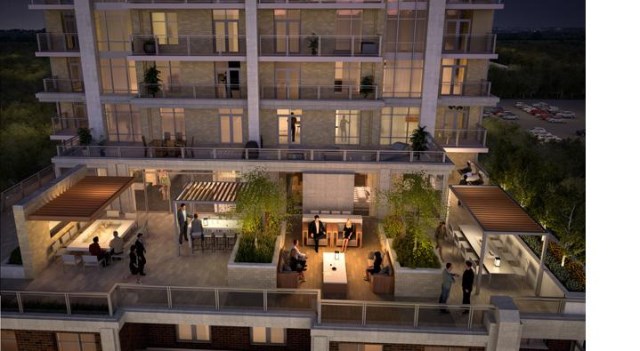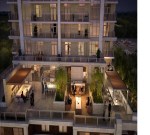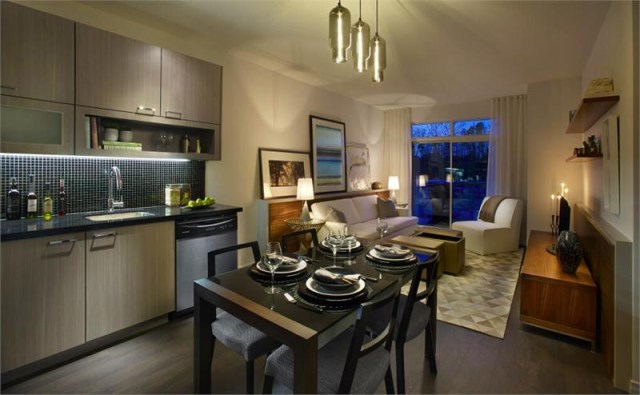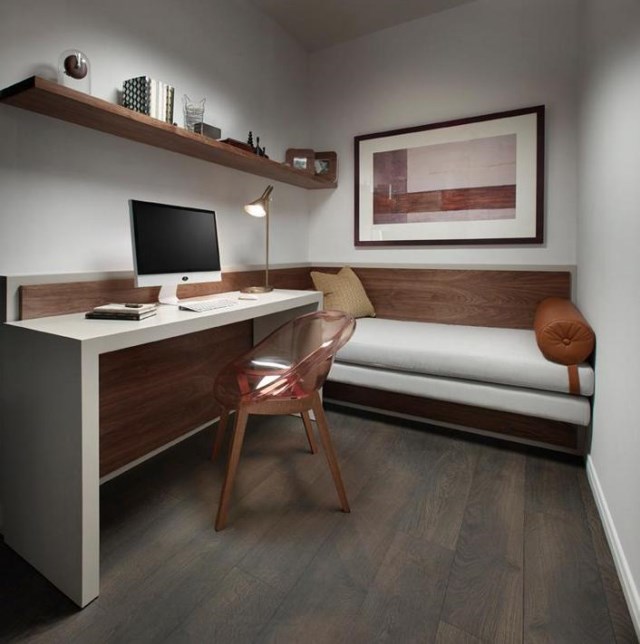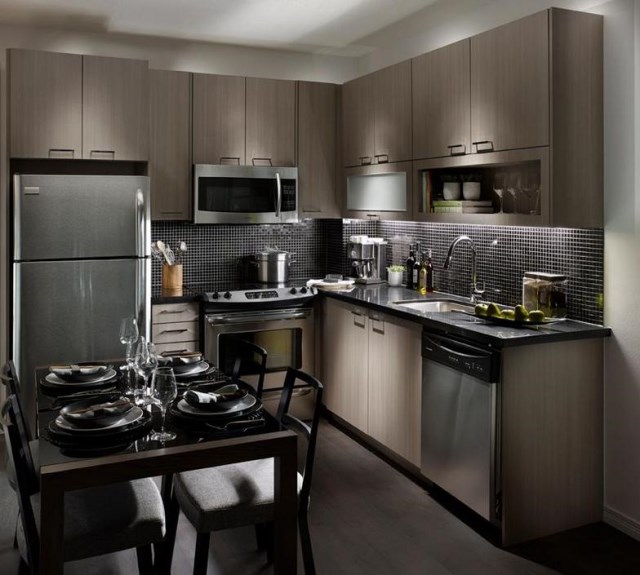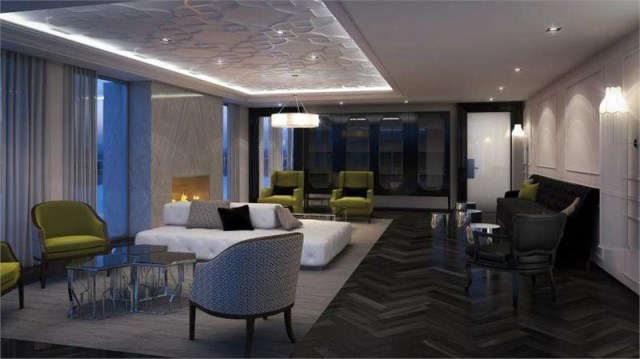|

|
From The Mark Condos:
Welcome to one of the most vibrant neighbourhoods in Markham. At The Mark, youll enjoy a charming sense of community in a place where people still say hello. Get ready to relax in a brand new space with remarkable amenities born from remarkable imagination. Welcome to The Mark.
The Mark Condos is a new condo development by Empire Communities, Pace Developments Inc. and Fortress Real Developments currently under construction at 9560 Markham Rd in Markham. The development is scheduled for completion in 2017. Sales for available units start in the high CAD$200,000's. The development has a total of 220 units.
SUITE FEATURES
Private balcony or terrace as per plan* 9 ceilings on all floors All ceilings are white stippled excluding bathroom(s) Secure, solid core suite entry door with dead-bolt and guest viewer Stylish white interior doors with modern hardware (contemporary sliders where applicable) Mirrored sliding doors on foyer entrance closet as per plan* Plank laminate engineered flooring in living room, dining room, kitchen, den, foyer and hallways as per plan* Choice of textured loop weave carpet or 40 oz broadloom for bedroom(s) Choice of glazed porcelain and ceramic floor tiles for bathroom(s) White ceramic floor tile for laundry room Walk-in closets as per plan* Vinyl-coated wire closet shelving as per plan* Stacked washer and dryer in white Cultured marble window sills where applicable Walls painted with white low voc latex paint; semi-gloss white in bathrooms and all trim work Individual climate control centralized air conditioning and heating Separately metered suites for personal control of suite hydro, water and heating and cooling consumption KITCHENS Custom-designed contemporary kitchen cabinets Polished granite countertop Glass tile backsplash Stainless steel kitchen sink with single lever pull-out faucet Stainless steel appliance package including range, fridge, dishwasher and OTR combination microwave/ hood fan BATHROOMS One-piece custom-designed granite vanity counter-top with single-lever faucet and under mount china basin in white Designer vanity mirror including light fixture Deep soaker tub as per plan* Framed glass shower enclosure as per plan* Pressure balanced valves for tub & shower Choice of ceramic or glazed porcelain tile for floor, tub and shower enclosures Rain shower heads Privacy locks on all bathroom doors Exhaust fans vented to the exterior ELECTRICAL & COMMUNICATIONS Phone and data cable wired in all suites Conveniently located phone outlets in kitchen, living room, bedrooms and den as per plan Light fixtures in foyer, halls, kitchen, den and walk-in closets Capped ceiling outlet in bedroom(s) White Decora style switches and receptacles throughout BUILDING SECURITY AND SAFETY Personally-encoded security system, with keypad and door contacts Heat/smoke and carbon monoxide detectors connected to building alarm as required by code Entrances, exits, elevators and selected exterior areas monitored by closed circuit television system Key fob allows effortless access at selected secure building entrance points Main garage doors operated by key fob or transmitter Main front entrance cameras allow you to view your visitors on a special channel on your own TV Underground parking with security cameras in the garage area along with parabolic mirrors for greater visibility of pedestrians and vehicles Well lit underground garage and exit stairwells painted white Garage is ventilated and protected by a fire sprinkler system for added safety and protection
Have a question? Need more information? Fill out the form below and I will get back to you as soon as I can!
All fields are mandatory.
|
|||||
Not intended to solicit properties currently listed for sale
or individuals currently under contract with a brokerage.
Privacy Policy
The material provided in the pages of this website
is for informational purposes only. Although the site owner and creators assume the
information to be correct, and attempt to keep information in the
pages of this website as current as possible, they do not warrant the
accuracy or completeness of any information included in or linked to this page.
|
||||
|
ฉ1999-2024 CRWork.comฎ. All Rights Reserved.
|
||||
